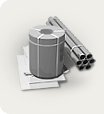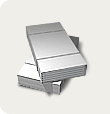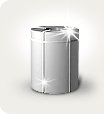The ventilated facade consists of a plane covered with facing material and a frame that is mounted to the wall of the house, leaving a certain gap between the wall and the protective coating. In some cases, an additional layer of thermal insulation may be installed, and also needed. Then an air gap is made between the facing and thermal insulation layers.
Ventilated facades are complemented by auxiliary elements - sealing strips, decorative corners, inserts to hide gaps. The main structure can be mounted on either a load-bearing wall or a self-supporting one made of brick or concrete. Ventilated facades are also used in the renovation of old buildings. Thanks to them, you can not only keep the house warm, but also give it a beautiful appearance.
But all the advantages of the facade can be guaranteed only if the installation of the facade was carried out by specialists, and this is not such a big additional expense. Since STALFASAD Group of Companies specializes not only in the production of ventilated facades at http://steel-fasad.ru , but also performs all turnkey works, namely from measurements, design of facades and cladding, to the acceptance certificate. This approach to cladding buildings with ventilated facades guarantees their reliability and flawless appearance.
In addition, ventilated facades allow you to protect the wall from constant temperature changes, freezing and thawing. And this, in turn, excludes the possibility of wall deformation. Another undoubted advantage of ventilated facades is additional sound insulation, which is an important factor in a modern city. The disadvantages of ventilated facades include their too high price, although all costs will pay off within the next few years.






