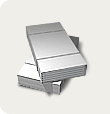The first stage of construction, renovation of the building is the preparation of project documentation. For this, individuals, enterprises contact a specialized bureau to obtain a clear plan and procedure for action. The complex of documents contains graphic and text materials, explanations, diagrams, graphics, which are drawn up using different documents. it is they that allow you to draw up a clear plan for the upcoming work.
What is project documentation?
This is a set of documents compiled by experienced professionals. They contain maps, diagrams, drawings, descriptions that determine various solutions for future construction, modernization, reconstruction or renovation of buildings. The documents are prepared by experienced specialists of their own company, but often such work is given by a specialized bureau.
The quality of documents depends on the experience of the contractor, his responsibility, knowledge of the current technical regulations.
How is the documentation prepared?
Design documentation is prepared in full compliance with the applicable rules and regulations. The contractor is responsible for the quality of the project, often it is he who is also trusted to organize the upcoming work. Self-construction or reconstruction according to approved documents is allowed.
Where do I use the project documentation?
Documents will be required for construction companies, repair crews, a developer or a contractor. It is the project documentation that makes it possible to eliminate errors in work, ensure effective management, and competently dispose of labor and financial resources.
Before processing the documents, it is necessary to carry out pre-design work, which includes:
- inspection and assessment of the area;
- the presence or absence of threats and difficulties in construction, repair;
- Determination of the costs of drawing up a project, signing a cooperation agreement.
A package of documents will allow you to assess the compliance of the building being built with the requirements of the regulations, draw up an estimate, obtain permission to carry out work, carry out construction and installation work according to a specific plan.
How to create project documentation in different languages?
To draw up documents, they turn to specialists. The design process is a well-thought-out set of measures to optimize construction and repair. Create documents in stages:
- inspect the area or rooms;
- create drawings, diagrams, sections, detailing each room in the object;
- prepare a utility plan;
- make an estimate;
- describe the specification;
- submit documents for examination.






