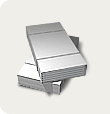Any of the roofing materials requires individual features during installation. In this case, metal tiles will not be an exception. The functionality of the attic space and the structure itself will depend directly on how the installation is made.
It should be noted right away that metal tiles are considered the most popular material for roofing cottages. The installation of the truss structure itself, during construction, is best trusted by more experienced specialists, since it will perform the main load-bearing functions. The main requirement for rafters is their high-quality drying. This is due to the fact that if the fasteners were still made into sufficiently damp wood, then after it dries, a backlash may form, which, accordingly, will lead to a loss of strength. In addition, moisture can accumulate in the attachment points after rain falls.
At the end of the installation of the rafters, it is imperative to make control measurements of all slopes, checking the slope angles and evenness of each plane. All detected defects that cannot be corrected can be masked later by attaching additional elements.
Professional laying and installation of metal tiles in the Euromet Molodi company - http://www.euro-molodi.com/metall_montag.html
In the case of using this roofing material, the roof must have a slope of at least 140C. In case the angle is sharper, it is better to use flexible shingles designed for roofing with complex structures. Along their length, sheets of metal tiles are selected depending on the length of the slope, the measurement of which is carried out from the eaves to the ridge, and another 4 cm is added to this size by the plumb line. If the length of the slopes exceeds 6 m, then the sheets of metal tiles are laid with an overlap, the width of which should be approximately 150 mm. True, in such a situation, you can use longer sheets, which will reduce the number of docking joints, however, such sheets are very difficult to work with.
How to correctly calculate the required number of sheets for each roof slope? To do this, divide the length of the curtain rod by the working width of the sheet. More experienced craftsmen calculate each slope individually.
Under the influence of sharp temperature fluctuations, condensate can accumulate on the inner plane of the metal tile. In addition, warm vapors rising from the premises and cooling under the roof due to the influence of the colder air outside can contribute to its appearance. Accumulating, condensate begins to turn into water and penetrate into the insulation, thereby deteriorating the thermal insulation performance of the roof. In frosts, such a roof will freeze through, which can lead to decay of the rafter structure. To prevent this from happening, it is necessary to take care of creating a waterproofing system in advance, as well as provide for the possibility of natural ventilation.
The most difficult thing is to install metal tiles in those places where it meets walls or pipes, which are usually included in the roof structure. In this situation, the so-called inner apron is usually used, which creates a tighter connection and excellent waterproofing.
During installation, all sheets must be laid so that the centerline of the cornice and the sheet itself creates a right angle. If this condition is strictly observed, the lower edge of all sheets will turn out to be perfectly flat. If the plumb line of the roof is not even, then this means that the connection of the sheets is broken somewhere. Such defects must be eliminated, as water can subsequently flow through the gaps.
Regardless of the fact that the whole installation procedure seems very simple, it is best to trust its implementation only to experienced professionals who guarantee the quality of their work.






