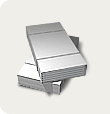Any building must be cadastral. And in order to put real estate on this account, you need to issue technical plan for the object. The technical plan is included in the list of documentation that must be submitted when registering property rights, conducting transactions for the sale and purchase of real estate, putting a new building into operation and other legal procedures.
The technical plan of the building records the data contained in the Unified State Register. It includes information about the location of the building relative to other buildings, the number of rooms, their area, etc.
Objects for which the technical plan is being developed
- Purely technical structures - bridges, underpasses, various storage facilities.
- Ground structures intended for human life.
- Separate rooms set aside for stand-alone use. They can be both residential and non-residential.
- Parts of buildings intended to hold vehicles.
- Construction in progress. Buildings under reconstruction.
In capital construction, a technical building plan is needed in order to:
- Register ownership of the structure.
- Register the erected structure.
- Execute various real estate transactions.
- Fix object registration errors.
- Add information about changes to documents - redevelopment, refurbishment, etc.
- Deregister the building.
If a separate part of the structure is not registered with it, then the technical plan for it must be ordered separately.
Rules for drawing up a technical plan
General requirements:
- the technical plan is drawn up on the basis of the project documentation and the technical passport;
- formatted in both electronic and paper versions;
- the electronic technical plan must be digitally signed by the engineer;
- paper version can be filled manually;
- produced in 2 copies, one for the customer, the other for cadastral registration;
- text is placed on A4 paper, larger format can be used for drawings;
- sequential numbering must be used in the document.
The graphic part of the technical plan is drawn up on the basis of the technical plan of the construction. It is drawn up after studying the parameters of the building and checking the changes made to the plan. Performs






