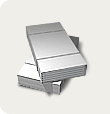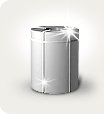Rational use of warehouse space is one of the priority tasks of logistics companies. To a certain extent, various shelving structures help to effectively use the height of the premises. The domestic company Ipris-Profile went the other way, and developed a unique warehouse mezzanine , which is due to its own production a closed cycle compares favorably with products of a similar type.
The main advantages of storey shelving from Ipris-Profil
Mezzanine racks are a multi-tiered structure with walkways, staircases and walkways for the movement of warehouse employees and equipment, as well as storage of goods.
The warehouse mezzanine produced by Ipris-Profil has the following characteristics:
- the maximum height of the entire structure can be up to 12 meters;
- limit on number of storeys - 5;
- calculated load per sq.m. shelf surface - up to 1000 kg;
- floor load up to 2000 kg per sq. m.
In the basic development of storey structures, shelf and cantilever racks are used, which allows you to maximize the use of storage areas of any size and configuration. It should be noted that structurally the system is designed to use almost all modern technology used to move goods.
Also, one of the advantages of Ipris-Profil mezzanine racks is the possibility of additional equipment for manual laying and storage of our own production. Standardization of the main elements ensures the minimum commissioning time for the entire warehouse complex. The same factor also determines the rapid dismantling of the equipment, its transportation and installation at a new place, if necessary.
One of the varieties of this type of shelving is a mezzanine on columns. This is a free-standing platform that is installed independently of the main supporting structures of the building, while only using the height of the room. Such structures are designed for high loads and can serve as the main platform for placing various types of shelving.






